Las Colinas Heights - Apartment Living in Irving, TX
About
Office Hours
Monday through Friday: 9:00 AM to 6:00 PM. Saturday: 10:00 AM to 5:00 PM. Sunday: Closed.
Welcome home to the stunning Las Colinas Heights apartment homes in beautiful Irving, Texas. This luxurious community is just off Highway 114 and George Bush Turnpike, making visiting all your favorite restaurants, shopping, and entertainment venues easy. Our location gives you the lifestyle of convenience that you have been searching for, so come home today and explore all the excitement surrounding us.
Las Colinas Heights apartments offer seven bright and airy apartments for rent. Choose a one or two bedroom floor plan that will best fit you with a cozy fireplace, efficient appliances, extra storage, large closets, and a balcony or patio. Our fabulous pet-friendly homes await you!
Discover the relaxing resident's lounge, courtyard, and resort-inspired swimming pool. See all that Las Colinas Heights provides for you to live a lavish lifestyle. Call our Irving, TX, today!
Specials
Move-In Special!
Valid 2024-07-16 to 2024-09-15
$200 Off FIRST Month’s Rent and ask about our Essential Housing program!
Floor Plans
1 Bedroom Floor Plan
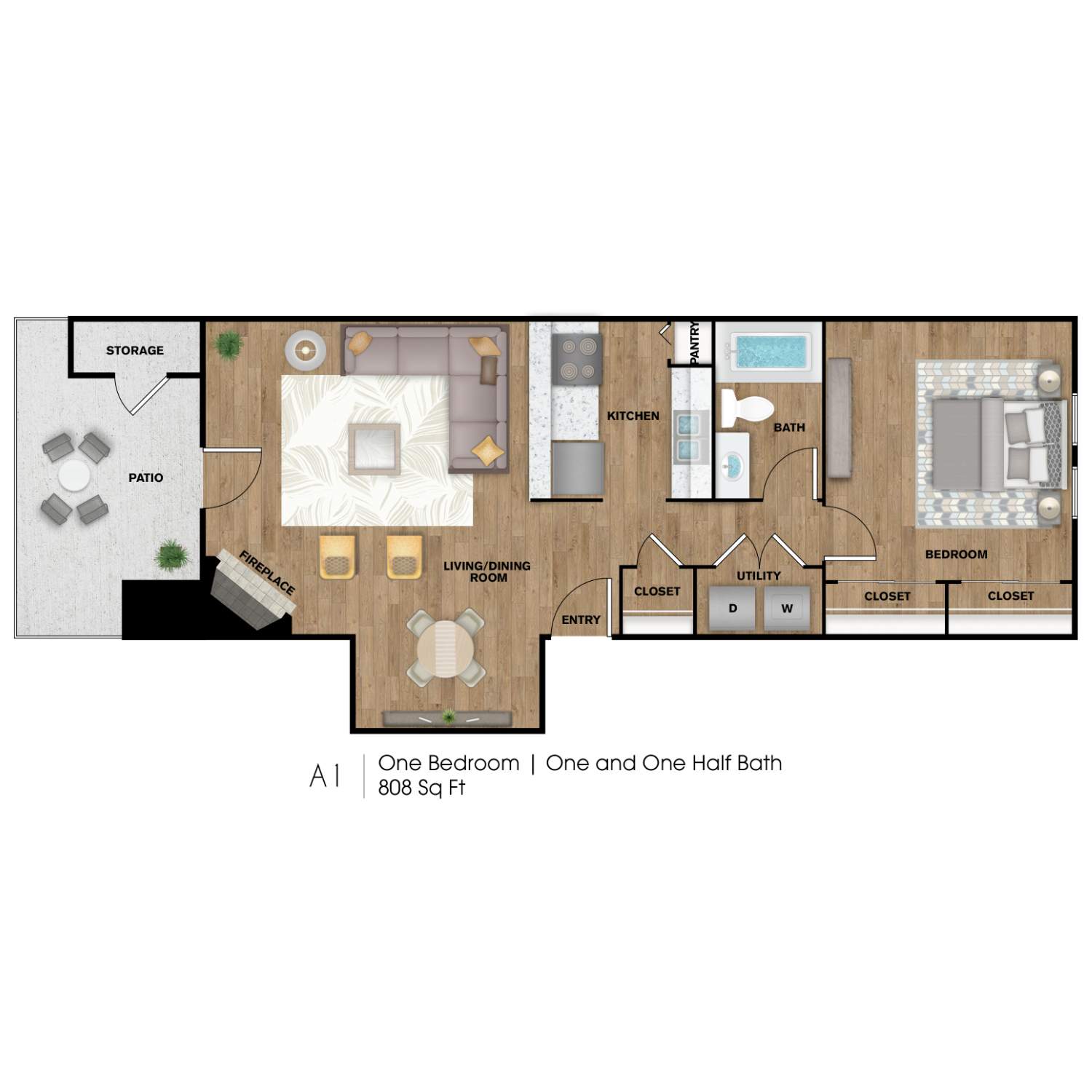
A1 1X1
Details
- Beds: 1 Bedroom
- Baths: 1
- Square Feet: 808
- Rent: $1247-$1358
- Deposit: Call for details.
Floor Plan Amenities
- Air Conditioning
- Balcony or Patio
- Carpeted Floors
- Disability Access
- Dishwasher
- Efficient Appliances
- Electronic Thermostat
- Extra Storage
- Fireplace
- Hardwood Floors
- Large Closets
- Refrigerator
- Washer and Dryer in Home *
- Window Coverings
* In Select Apartment Homes
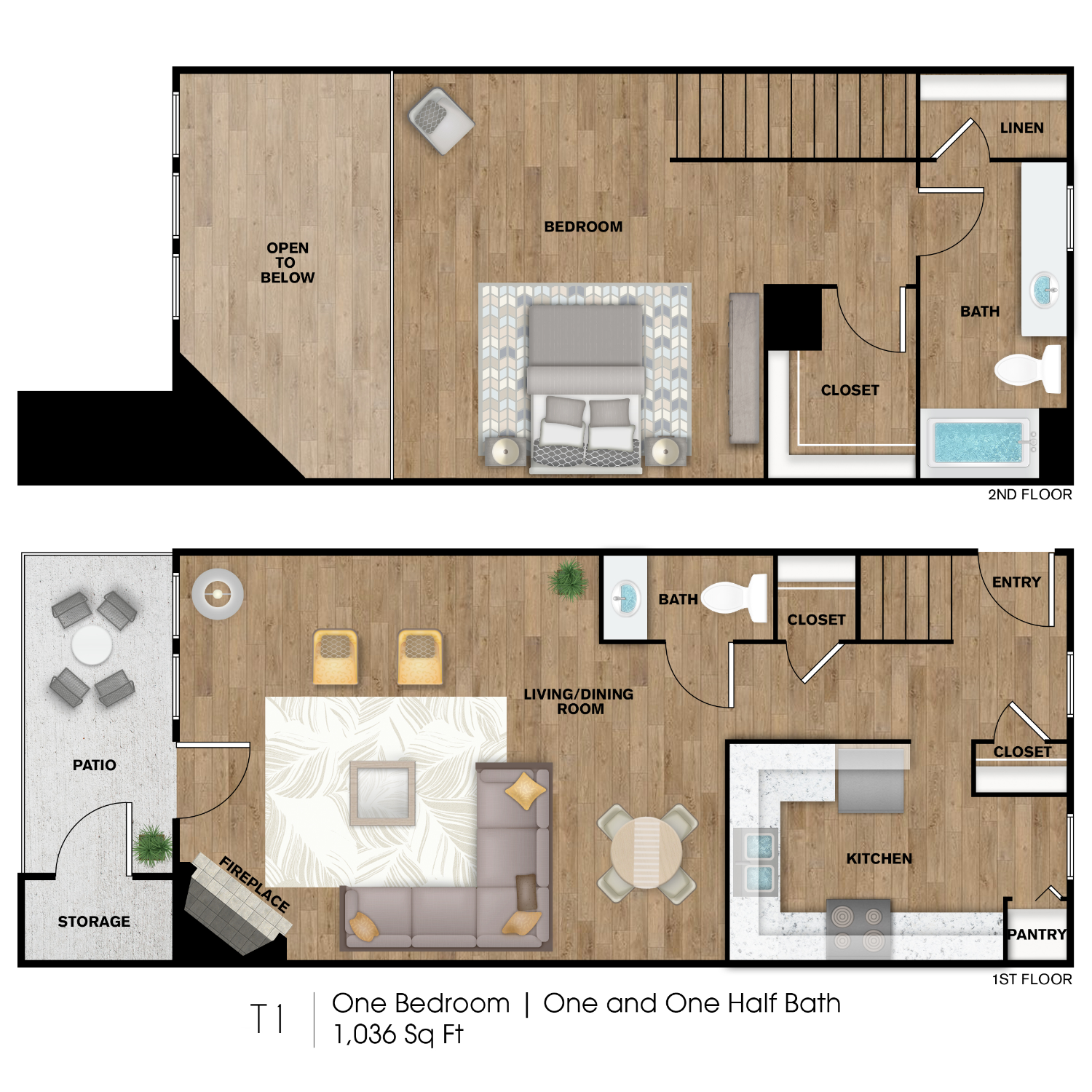
T1 1X1 Townhome
Details
- Beds: 1 Bedroom
- Baths: 1.5
- Square Feet: 1036
- Rent: $1251-$1651
- Deposit: Call for details.
Floor Plan Amenities
- Air Conditioning
- Balcony or Patio
- Carpeted Floors
- Disability Access
- Dishwasher
- Efficient Appliances
- Electronic Thermostat
- Extra Storage
- Fireplace
- Hardwood Floors
- Large Closets
- Refrigerator
- Washer and Dryer in Home *
- Window Coverings
* In Select Apartment Homes
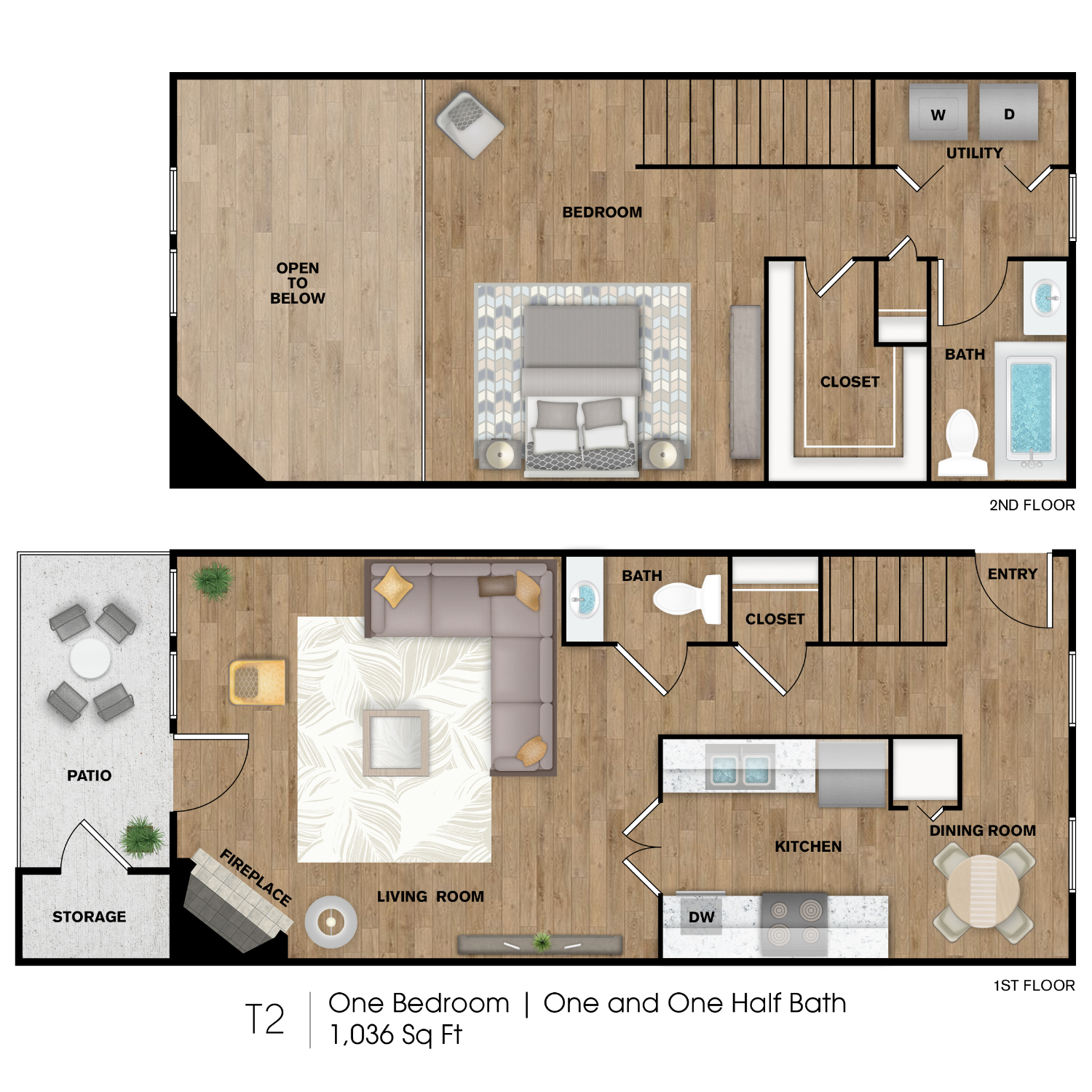
T2
Details
- Beds: 1 Bedroom
- Baths: 1
- Square Feet: 1036
- Rent: $1370-$1470
- Deposit: 1 Month Deposit
Floor Plan Amenities
- 9Ft Ceilings
- All-electric Kitchen
- Balcony or Patio
- Cable Ready
- Carpeted Floors
- Central Air and Heating
- Dishwasher
- Hardwood Floors
- Loft
- Microwave
- Mini Blinds
- Mirrored Closet Doors
- Pantry
- Refrigerator
- Tile Floors
- Vaulted Ceilings
- Walk-in Closets
- Washer and Dryer Connections
* In Select Apartment Homes
2 Bedroom Floor Plan
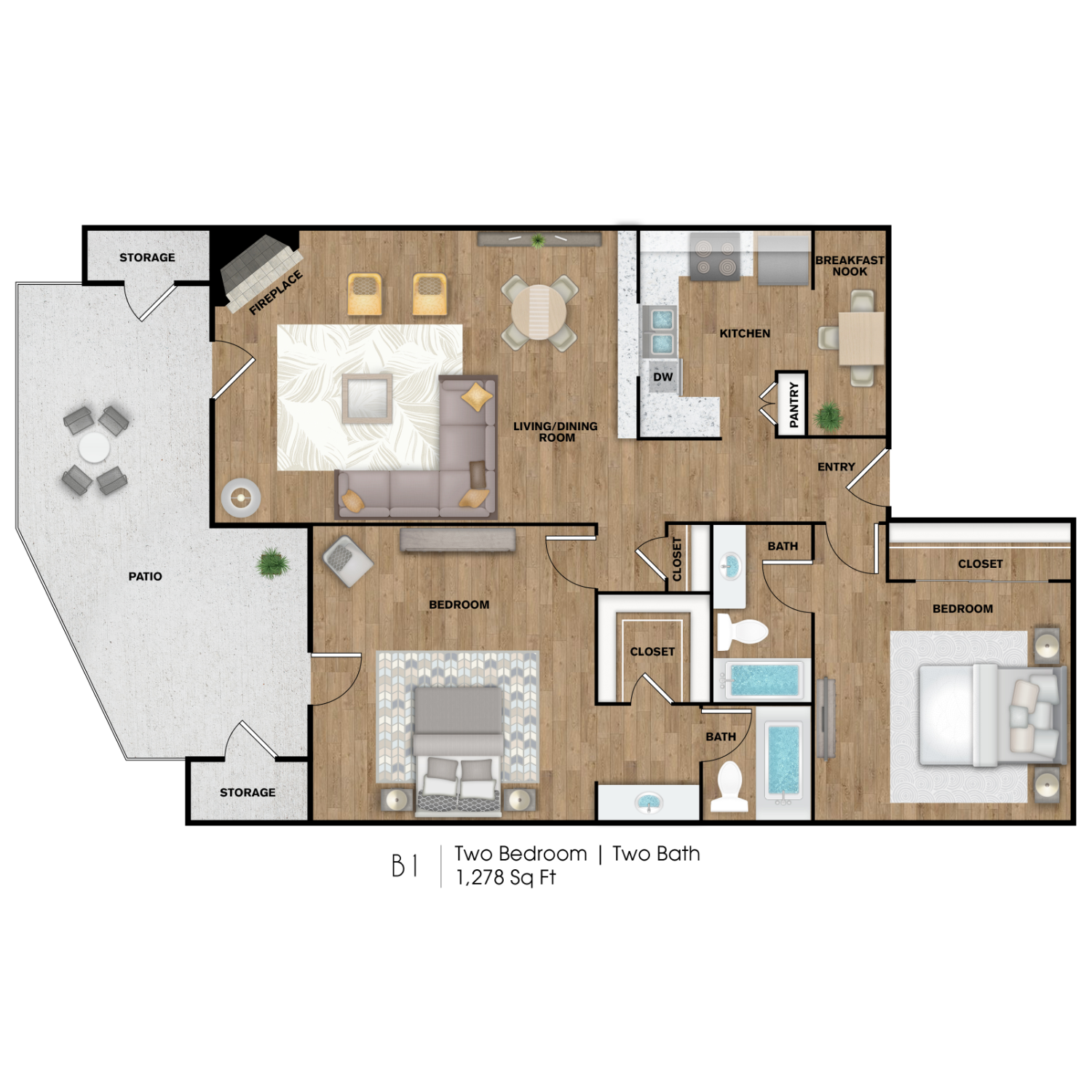
B1 2X2
Details
- Beds: 2 Bedrooms
- Baths: 2
- Square Feet: 1278
- Rent: $1592-$1956
- Deposit: Call for details.
Floor Plan Amenities
- Air Conditioning
- Balcony or Patio
- Carpeted Floors
- Disability Access
- Dishwasher
- Efficient Appliances
- Electronic Thermostat
- Extra Storage
- Fireplace
- Hardwood Floors
- Large Closets
- Refrigerator
- Washer and Dryer in Home *
- Window Coverings
* In Select Apartment Homes
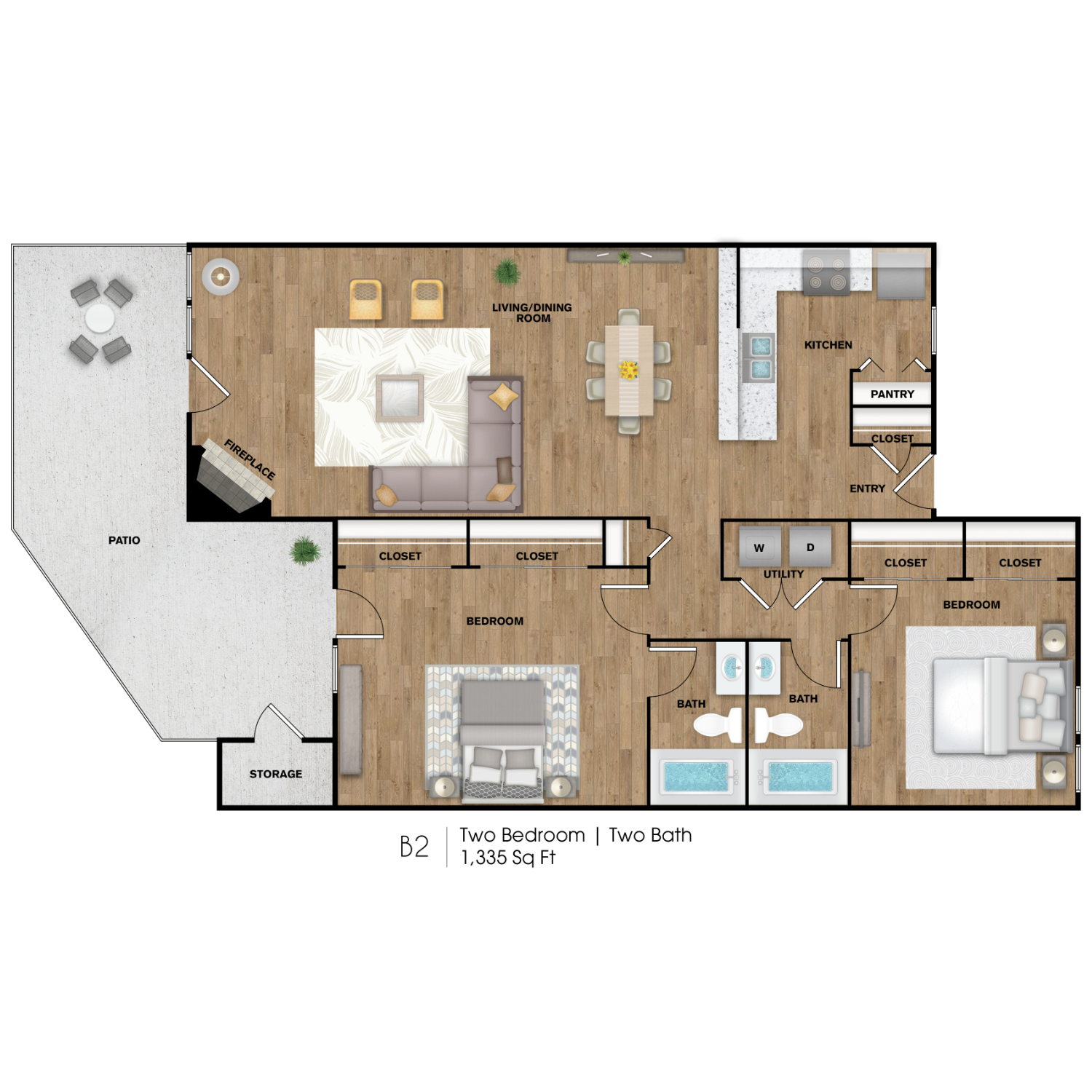
B2 2X2
Details
- Beds: 2 Bedrooms
- Baths: 2
- Square Feet: 1335
- Rent: $1735-$1810
- Deposit: Call for details.
Floor Plan Amenities
- Air Conditioning
- Balcony or Patio
- Carpeted Floors
- Disability Access
- Dishwasher
- Efficient Appliances
- Electronic Thermostat
- Extra Storage
- Fireplace
- Hardwood Floors
- Large Closets
- Refrigerator
- Washer and Dryer in Home *
- Window Coverings
* In Select Apartment Homes
Floor Plan Photos
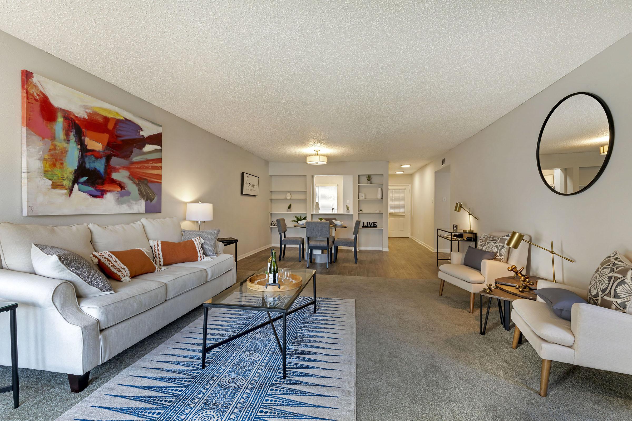
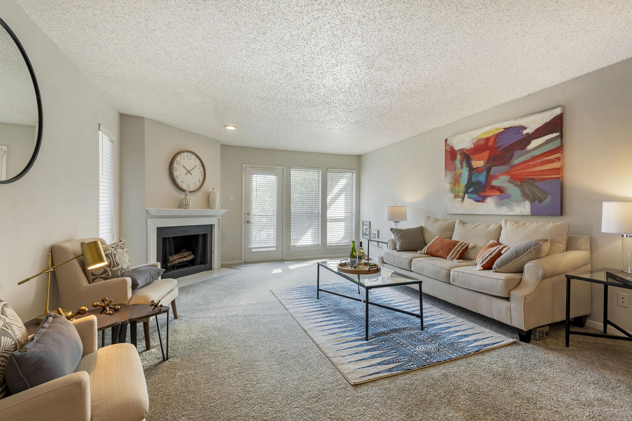
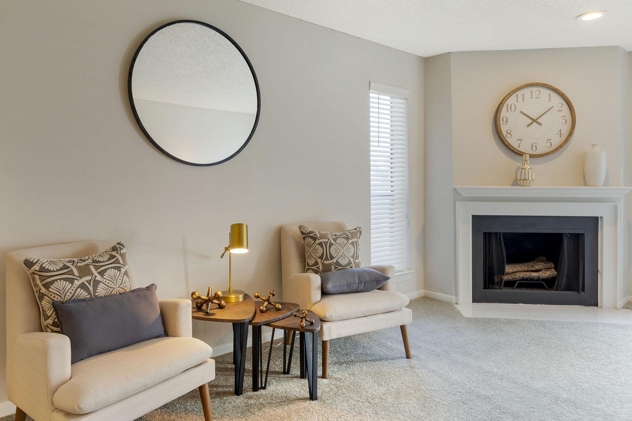
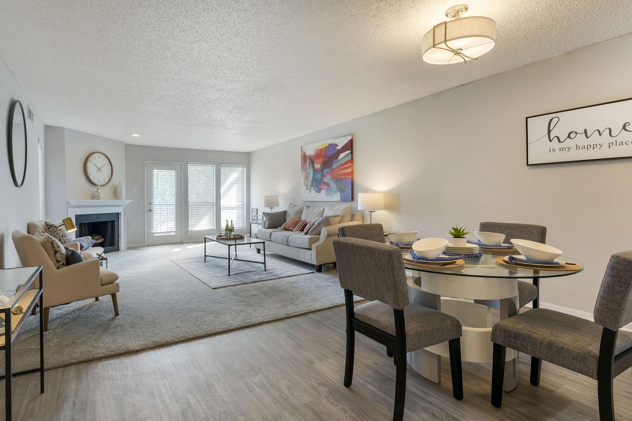
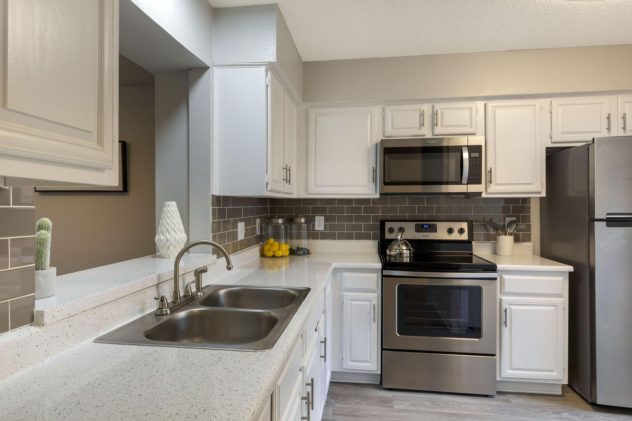
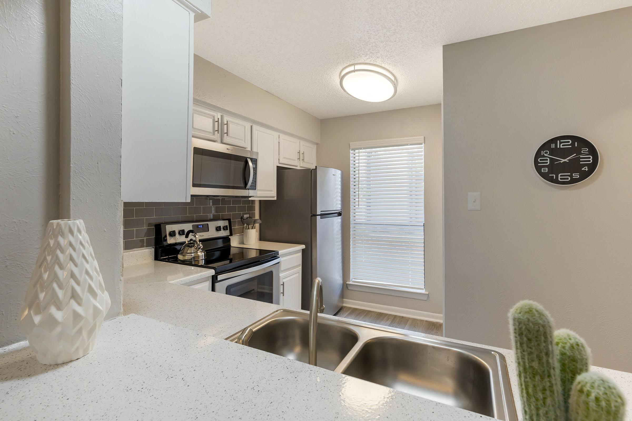
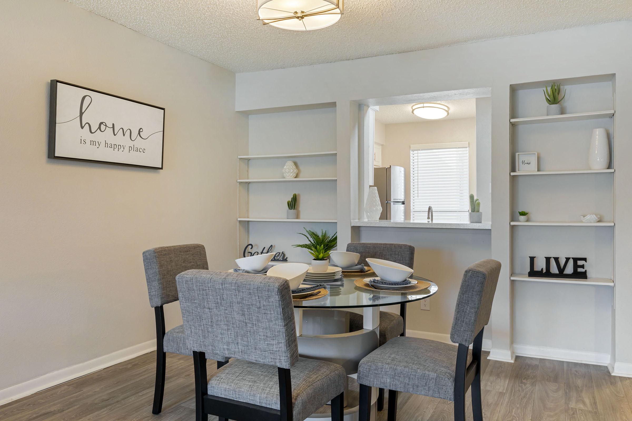
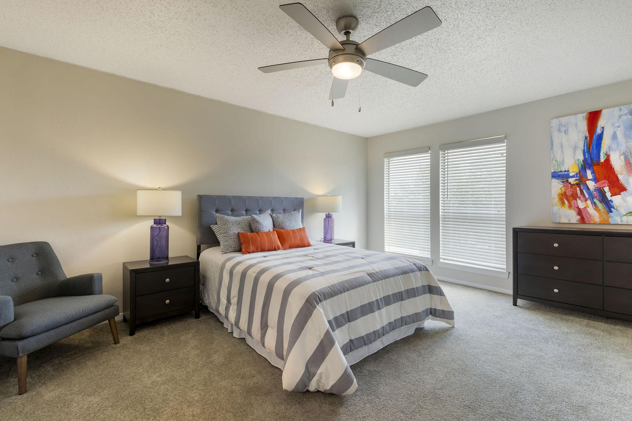
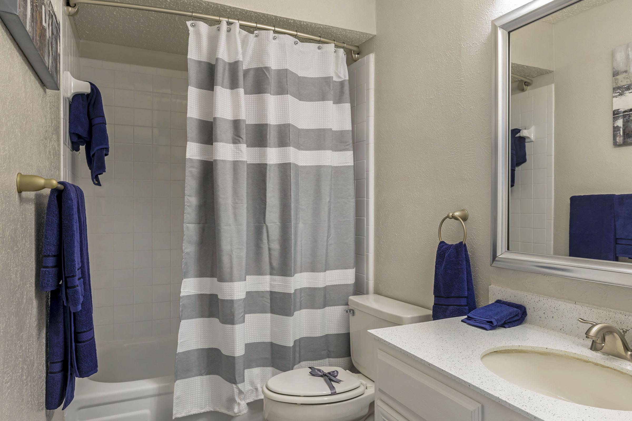
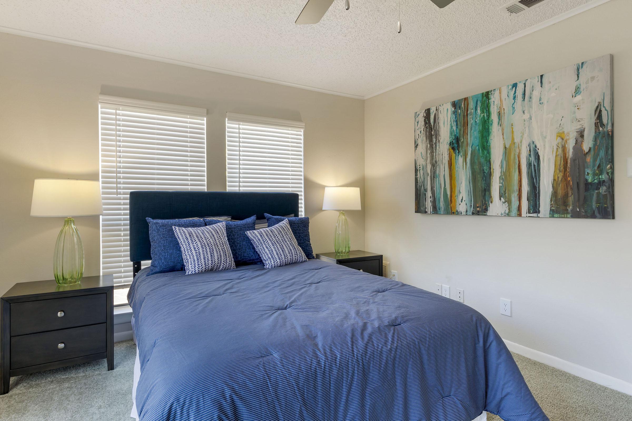
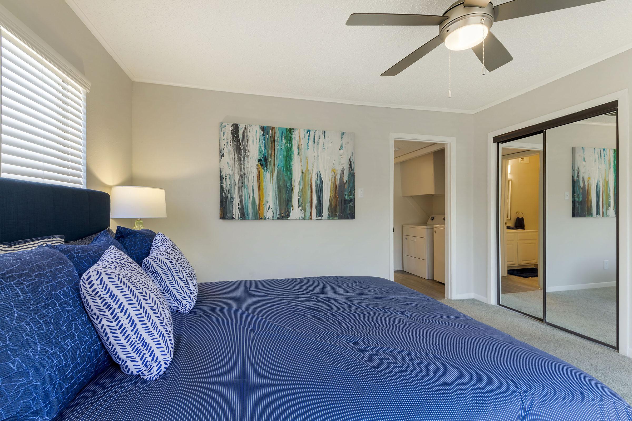
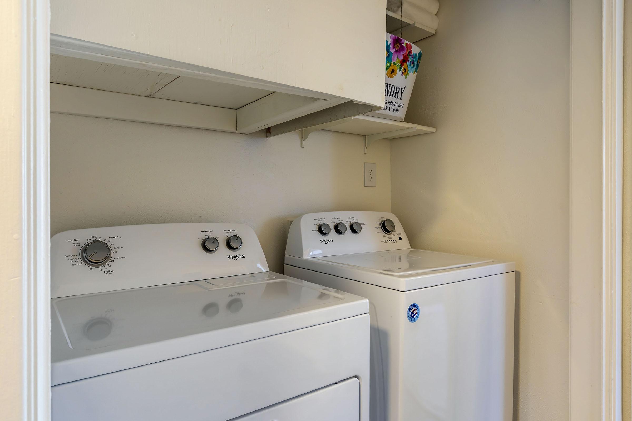
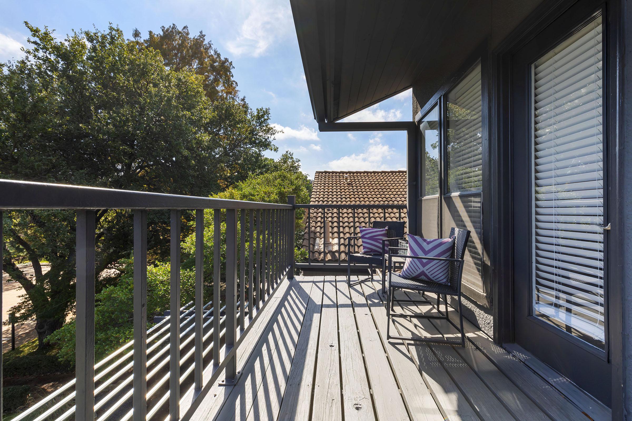
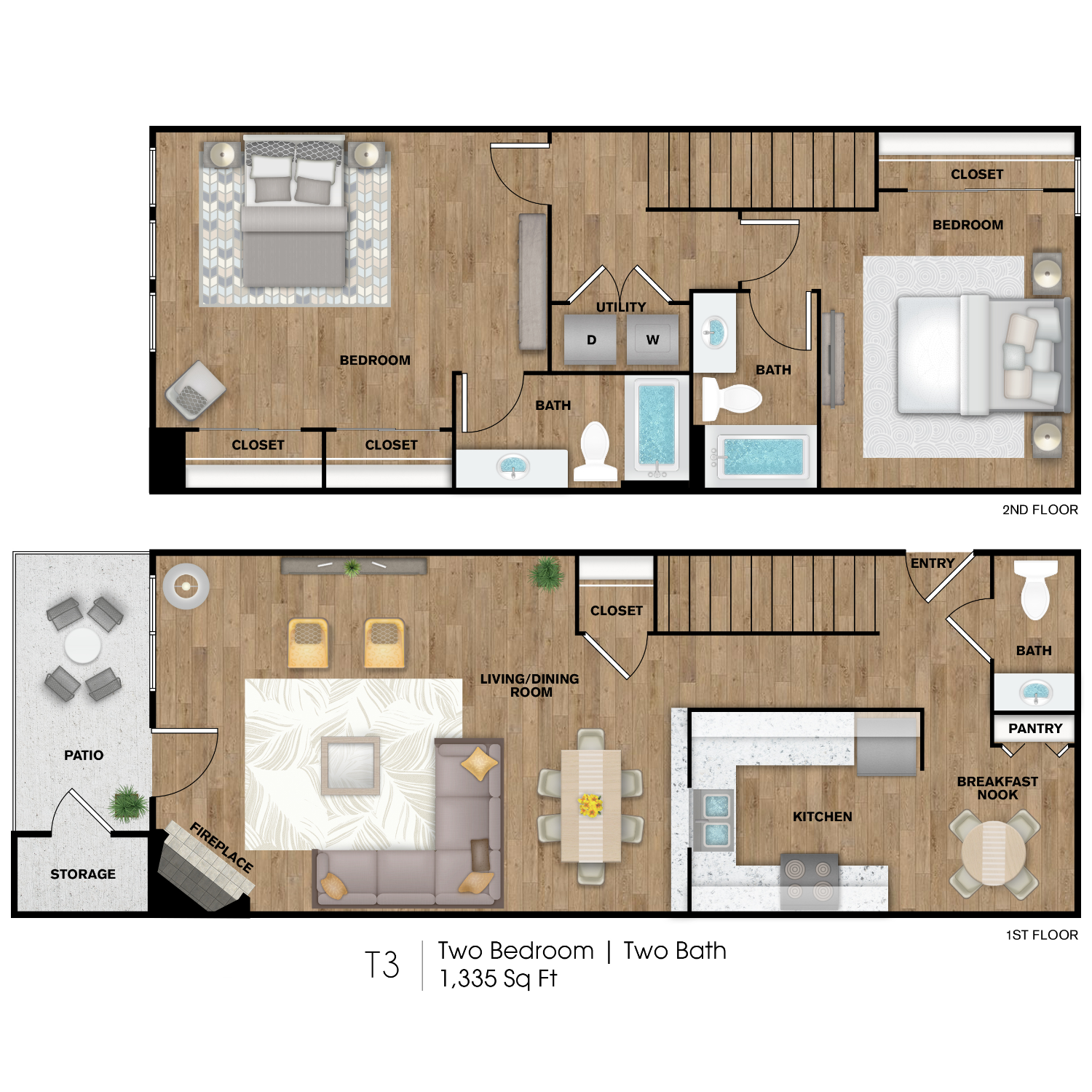
T3 2X2 Townhome
Details
- Beds: 2 Bedrooms
- Baths: 2
- Square Feet: 1335
- Rent: $1635-$1986
- Deposit: Call for details.
Floor Plan Amenities
- Air Conditioning
- Balcony or Patio
- Carpeted Floors
- Disability Access
- Dishwasher
- Efficient Appliances
- Electronic Thermostat
- Extra Storage
- Fireplace
- Hardwood Floors
- Large Closets
- Refrigerator
- Washer and Dryer in Home *
- Window Coverings
* In Select Apartment Homes
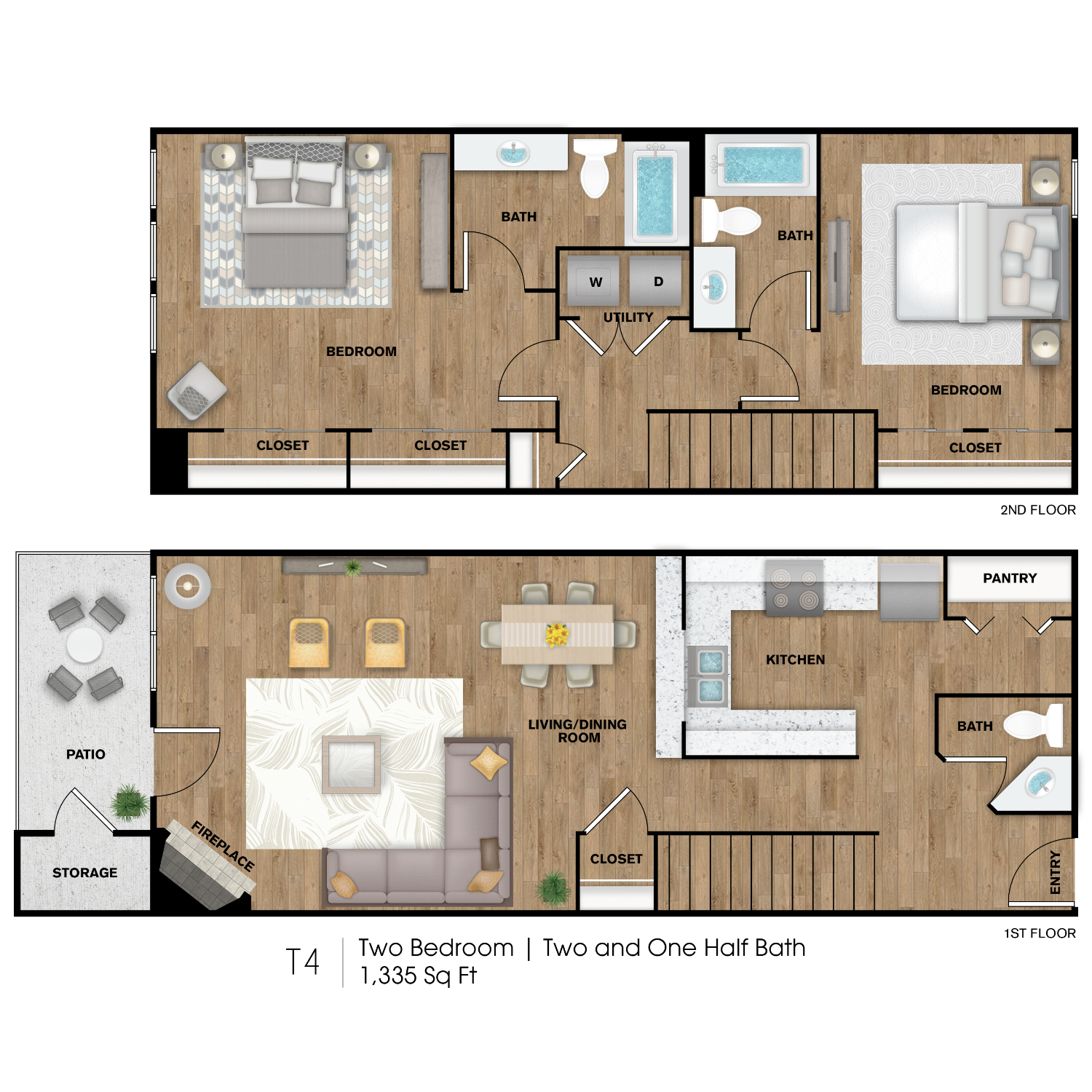
T4 2X2.5 Townhome
Details
- Beds: 2 Bedrooms
- Baths: 2.5
- Square Feet: 1335
- Rent: $1623-$1835
- Deposit: Call for details.
Floor Plan Amenities
- Air Conditioning
- Balcony or Patio
- Carpeted Floors
- Disability Access
- Dishwasher
- Efficient Appliances
- Electronic Thermostat
- Extra Storage
- Fireplace
- Hardwood Floors
- Large Closets
- Refrigerator
- Washer and Dryer in Home *
- Window Coverings
* In Select Apartment Homes
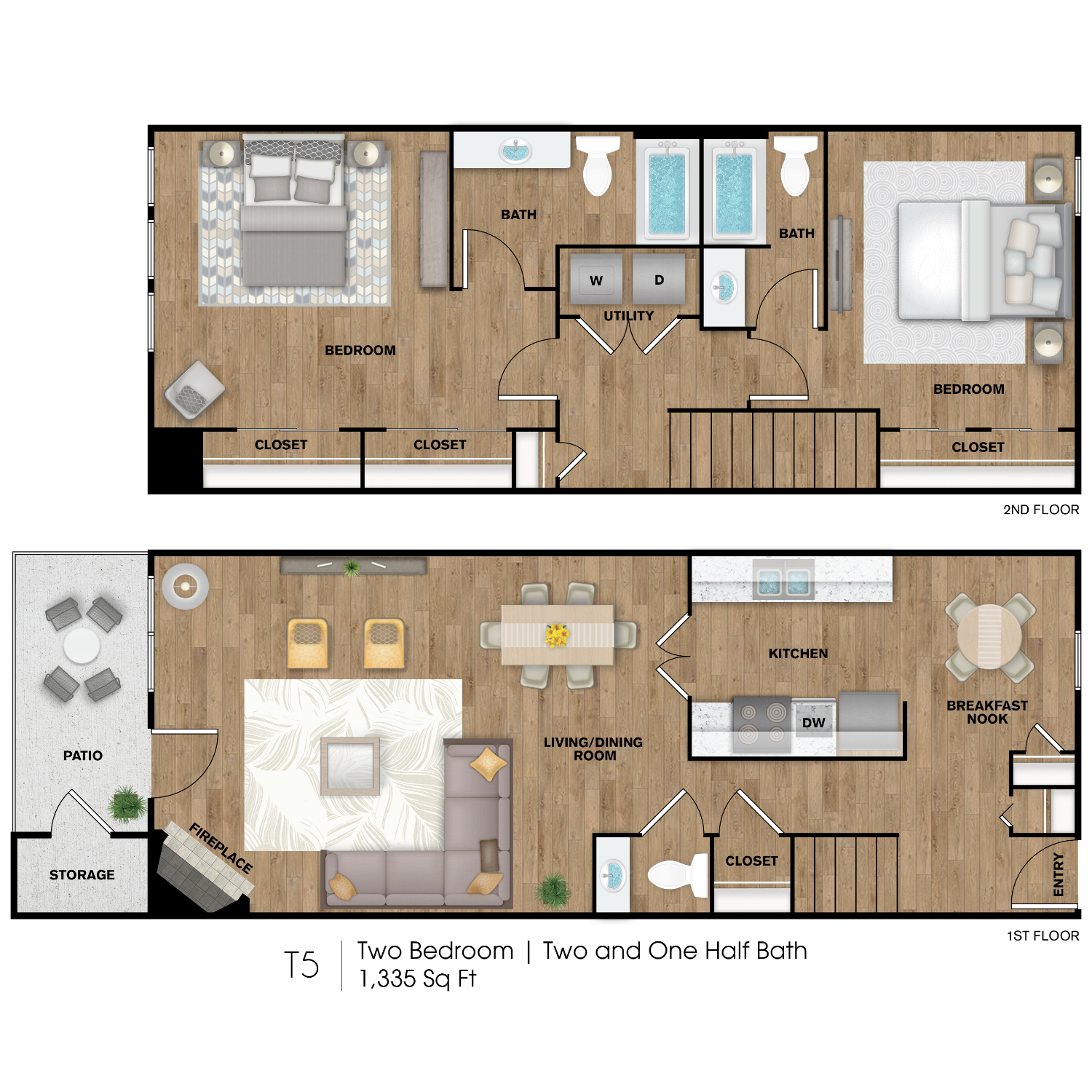
T5 2X2.5 Townhome
Details
- Beds: 2 Bedrooms
- Baths: 2.5
- Square Feet: 1335
- Rent: $1839-$1885
- Deposit: Call for details.
Floor Plan Amenities
- Air Conditioning
- Balcony or Patio
- Carpeted Floors
- Disability Access
- Dishwasher
- Efficient Appliances
- Electronic Thermostat
- Extra Storage
- Fireplace
- Hardwood Floors
- Large Closets
- Refrigerator
- Washer and Dryer in Home *
- Window Coverings
* In Select Apartment Homes
Show Unit Location
Select a floor plan or bedroom count to view those units on the overhead view on the site map. If you need assistance finding a unit in a specific location please call us at (866) 479-4238 TTY: 711.
Unit: 3997
- 1 Bed, 1 Bath
- Availability:2024-08-03
- Rent:$1301
- Square Feet:808
- Floor Plan:A1 1X1
Unit: 4247
- 1 Bed, 1.5 Bath
- Availability:Now
- Rent:$1651
- Square Feet:1036
- Floor Plan:T1 1X1 Townhome
Unit: 4051
- 1 Bed, 1.5 Bath
- Availability:Now
- Rent:$1701
- Square Feet:1036
- Floor Plan:T1 1X1 Townhome
Unit: 3785
- 1 Bed, 1.5 Bath
- Availability:2024-08-01
- Rent:$1251
- Square Feet:1036
- Floor Plan:T1 1X1 Townhome
Unit: 4325
- 1 Bed, 1.5 Bath
- Availability:2024-08-14
- Rent:$1463
- Square Feet:1036
- Floor Plan:T1 1X1 Townhome
Unit: 4291
- 1 Bed, 1.5 Bath
- Availability:2024-09-11
- Rent:$1451
- Square Feet:1036
- Floor Plan:T1 1X1 Townhome
Unit: 4403
- 1 Bed, 1.5 Bath
- Availability:2024-09-11
- Rent:$1412
- Square Feet:1036
- Floor Plan:T1 1X1 Townhome
Unit: 4361
- 1 Bed, 1.5 Bath
- Availability:2024-09-18
- Rent:$1612
- Square Feet:1036
- Floor Plan:T1 1X1 Townhome
Unit: 0450
- 1 Bed, 1.5 Bath
- Availability:2024-10-25
- Rent:$1467
- Square Feet:1036
- Floor Plan:T1 1X1 Townhome
Unit: 4323
- 2 Bed, 2 Bath
- Availability:2024-08-21
- Rent:$1956
- Square Feet:1278
- Floor Plan:B1 2X2
Unit: 4251
- 2 Bed, 2 Bath
- Availability:2024-09-01
- Rent:$1812
- Square Feet:1278
- Floor Plan:B1 2X2
Unit: 4197
- 2 Bed, 2 Bath
- Availability:2024-09-13
- Rent:$1792
- Square Feet:1278
- Floor Plan:B1 2X2
Unit: 3981
- 2 Bed, 2 Bath
- Availability:2024-09-14
- Rent:$1592
- Square Feet:1278
- Floor Plan:B1 2X2
Unit: 4401
- 2 Bed, 2 Bath
- Availability:2024-09-16
- Rent:$1660
- Square Feet:1278
- Floor Plan:B1 2X2
Unit: 4233
- 2 Bed, 2 Bath
- Availability:Now
- Rent:$1810
- Square Feet:1335
- Floor Plan:B2 2X2
Unit: 4023
- 2 Bed, 2 Bath
- Availability:Now
- Rent:$2260
- Square Feet:1335
- Floor Plan:B2 2X2
Unit: 0506
- 2 Bed, 2 Bath
- Availability:2024-08-08
- Rent:$1735
- Square Feet:1335
- Floor Plan:B2 2X2
Unit: 0560
- 2 Bed, 2 Bath
- Availability:2024-08-21
- Rent:$1758
- Square Feet:1335
- Floor Plan:B2 2X2
Unit: 4389
- 2 Bed, 2 Bath
- Availability:2024-09-01
- Rent:$2120
- Square Feet:1335
- Floor Plan:B2 2X2
Unit: 3807
- 2 Bed, 2 Bath
- Availability:2024-10-16
- Rent:$1623
- Square Feet:1335
- Floor Plan:B2 2X2
Unit: 3893
- 2 Bed, 2 Bath
- Availability:Now
- Rent:$1986
- Square Feet:1335
- Floor Plan:T3 2X2 Townhome
Unit: 4243
- 2 Bed, 2 Bath
- Availability:2024-07-31
- Rent:$1986
- Square Feet:1335
- Floor Plan:T3 2X2 Townhome
Unit: 4117
- 2 Bed, 2 Bath
- Availability:2024-08-25
- Rent:$1986
- Square Feet:1335
- Floor Plan:T3 2X2 Townhome
Unit: 4351
- 2 Bed, 2 Bath
- Availability:2024-09-25
- Rent:$1635
- Square Feet:1335
- Floor Plan:T3 2X2 Townhome
Unit: 4171
- 2 Bed, 2.5 Bath
- Availability:Now
- Rent:$1835
- Square Feet:1335
- Floor Plan:T4 2X2.5 Townhome
Unit: 4007
- 2 Bed, 2.5 Bath
- Availability:Now
- Rent:$1967
- Square Feet:1335
- Floor Plan:T4 2X2.5 Townhome
Unit: 3773
- 2 Bed, 2.5 Bath
- Availability:2024-08-03
- Rent:$1986
- Square Feet:1335
- Floor Plan:T4 2X2.5 Townhome
Unit: 4427
- 2 Bed, 2.5 Bath
- Availability:2024-08-25
- Rent:$2147
- Square Feet:1335
- Floor Plan:T4 2X2.5 Townhome
Unit: 4237
- 2 Bed, 2.5 Bath
- Availability:2024-10-19
- Rent:$1623
- Square Feet:1335
- Floor Plan:T4 2X2.5 Townhome
Unit: 0410
- 2 Bed, 2.5 Bath
- Availability:Now
- Rent:$1885
- Square Feet:1335
- Floor Plan:T5 2X2.5 Townhome
Unit: 0508
- 2 Bed, 2.5 Bath
- Availability:2024-07-31
- Rent:$1935
- Square Feet:1335
- Floor Plan:T5 2X2.5 Townhome
Unit: 0426
- 2 Bed, 2.5 Bath
- Availability:2024-08-01
- Rent:$2085
- Square Feet:1335
- Floor Plan:T5 2X2.5 Townhome
Unit: 0616
- 2 Bed, 2.5 Bath
- Availability:2024-08-16
- Rent:$1839
- Square Feet:1335
- Floor Plan:T5 2X2.5 Townhome
Unit: 0676
- 2 Bed, 2.5 Bath
- Availability:2024-09-28
- Rent:$1685
- Square Feet:1335
- Floor Plan:T5 2X2.5 Townhome
Amenities
Explore what your community has to offer
Community Amenities
- Access to Public Transportation
- Business Center
- Controlled Gated Access
- Courtyard
- Covered Parking
- Laundry Facility
- On-site Maintenance
- On-site Professional Management
- Package Receiving
- Picnic Area with Barbecue
- Playground
- Recycling
- Resident Lounge
- Resort Inspired Pool
- State-of-the-art Fitness Center with Free Weights
- Zero Deposit Community
Apartment Features
- 9Ft Ceilings*
- Air Conditioning
- All-electric Kitchen*
- Balcony or Patio
- Cable Ready*
- Carpeted Floors
- Central Air and Heating*
- Disability Access
- Dishwasher
- Efficient Appliances
- Electronic Thermostat
- Extra Storage
- Fireplace
- Hardwood Floors
- Large Closets
- Loft*
- Microwave*
- Mini Blinds*
- Mirrored Closet Doors*
- Pantry*
- Refrigerator
- Tile Floors*
- Vaulted Ceilings*
- Walk-in Closets*
- Washer and Dryer Connections*
- Washer and Dryer in Home*
- Window Coverings
* In Select Apartment Homes
Pet Policy
Pets Welcome Upon Approval. Breed restrictions apply. Limit of 2 pets per home. Non-refundable pet fee is $250 per pet. Pet deposit is $250 per pet. Monthly pet rent is $20 per pet. We do not have a weight limit, but we do have the following pet breeds and pet type restrictions: Pit Bull Terriers, Chows, Doberman Pinschers, Rottweilers, Huskies, and any other breed generally deemed aggressive. A pet interview will be required. Aquarium pets are allowed, with the exception of exotic animals, including, but not limited to, rodents, rabbits, and ferrets. Pets must have proof of current vaccinations, proof of weight when fully grown, and breed documentation.
Photos
Amenities
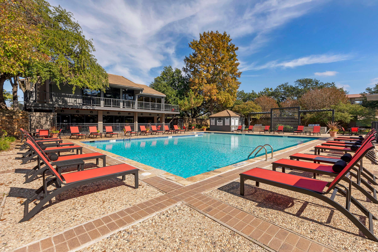
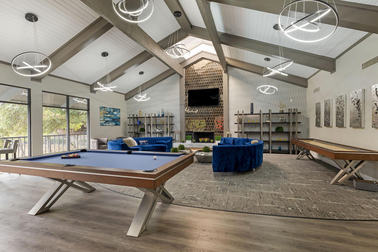
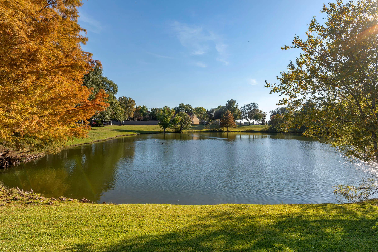
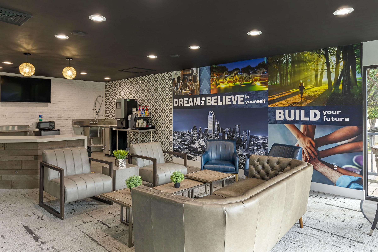
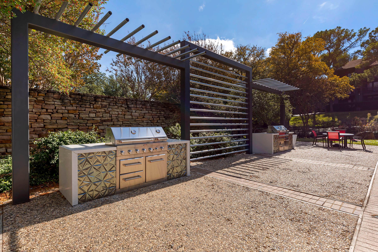
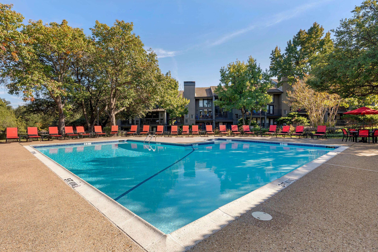
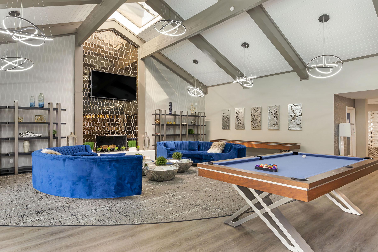
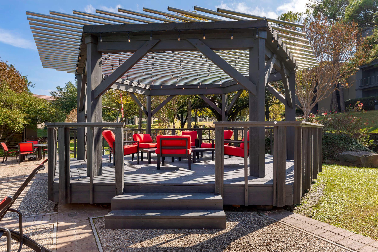
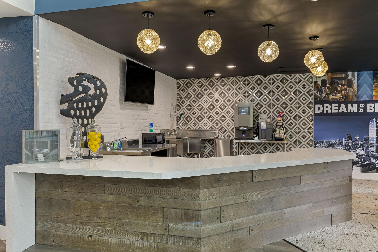
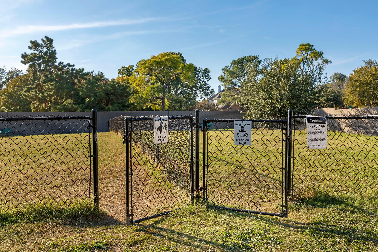
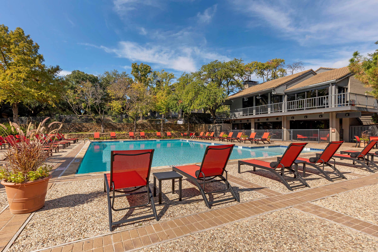
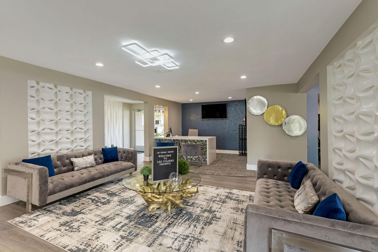
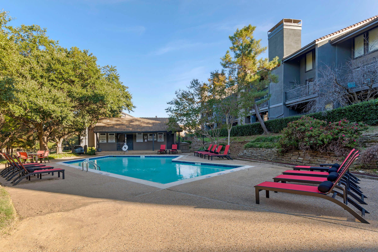
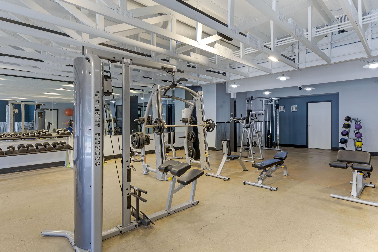
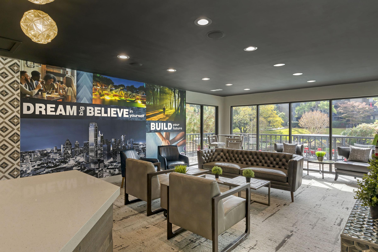
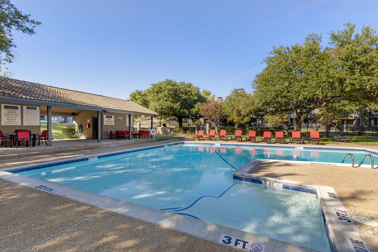
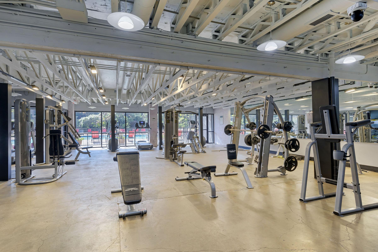
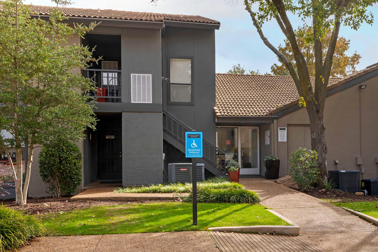
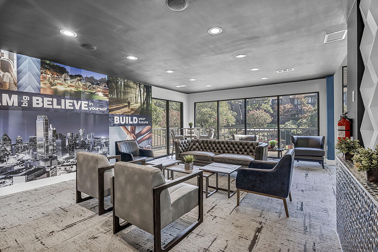
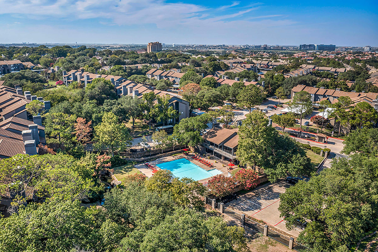
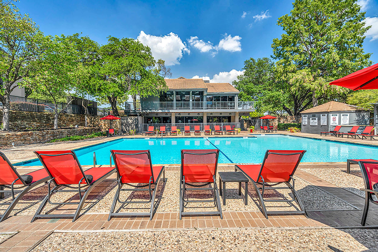
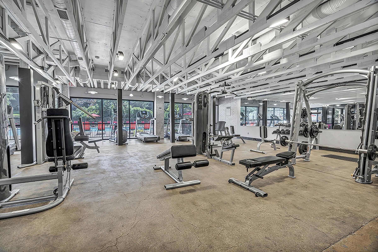
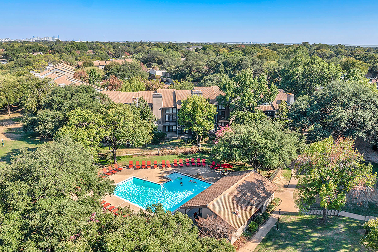
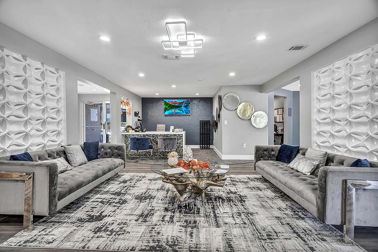
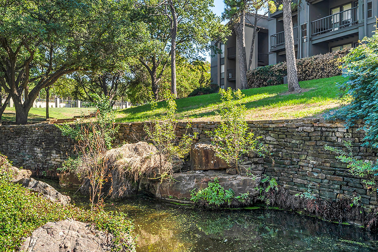
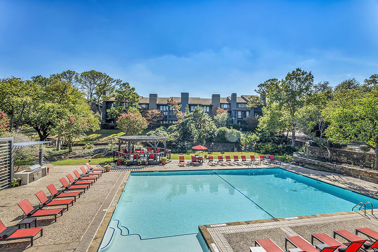
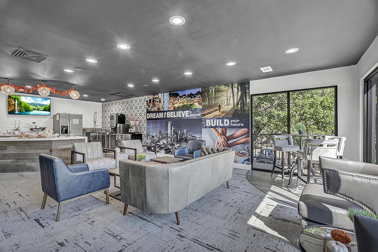
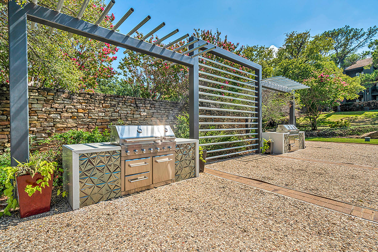
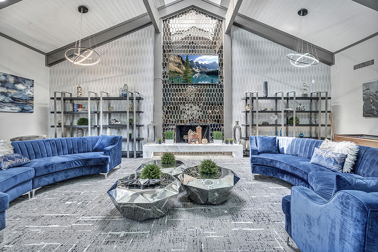
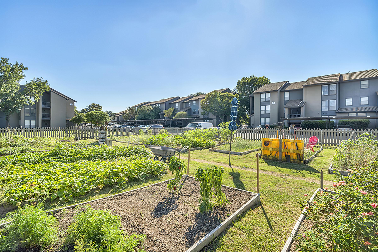
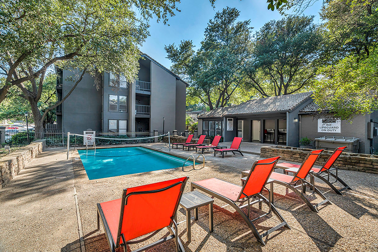
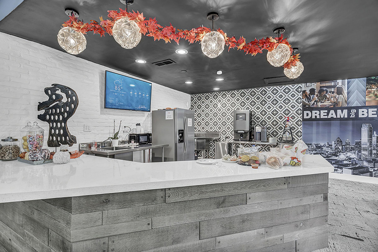
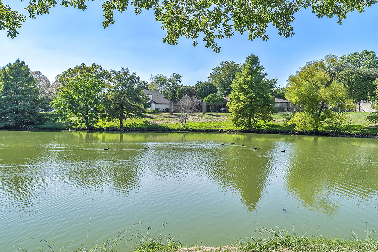
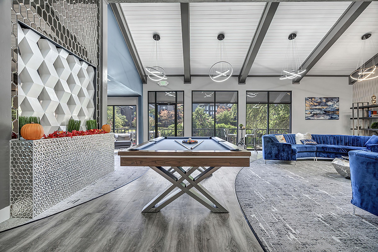
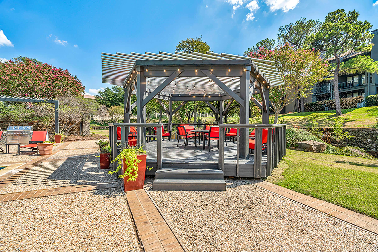
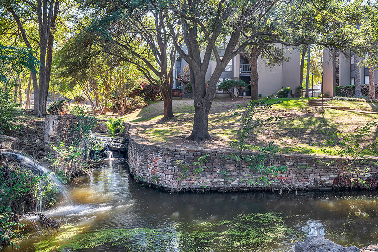
2 Bed 2 Bath













Neighborhood
Points of Interest
Las Colinas Heights
Located 3701 N O'Connor Road Irving, TX 75062Bank
Elementary School
Entertainment
Fitness Center
High School
Mass Transit
Middle School
Post Office
Preschool
Restaurant
Salons
Shopping Center
University
Contact Us
Come in
and say hi
3701 N O'Connor Road
Irving,
TX
75062
Phone Number:
(866) 479-4238
TTY: 711
Office Hours
Monday through Friday: 9:00 AM to 6:00 PM. Saturday: 10:00 AM to 5:00 PM. Sunday: Closed.